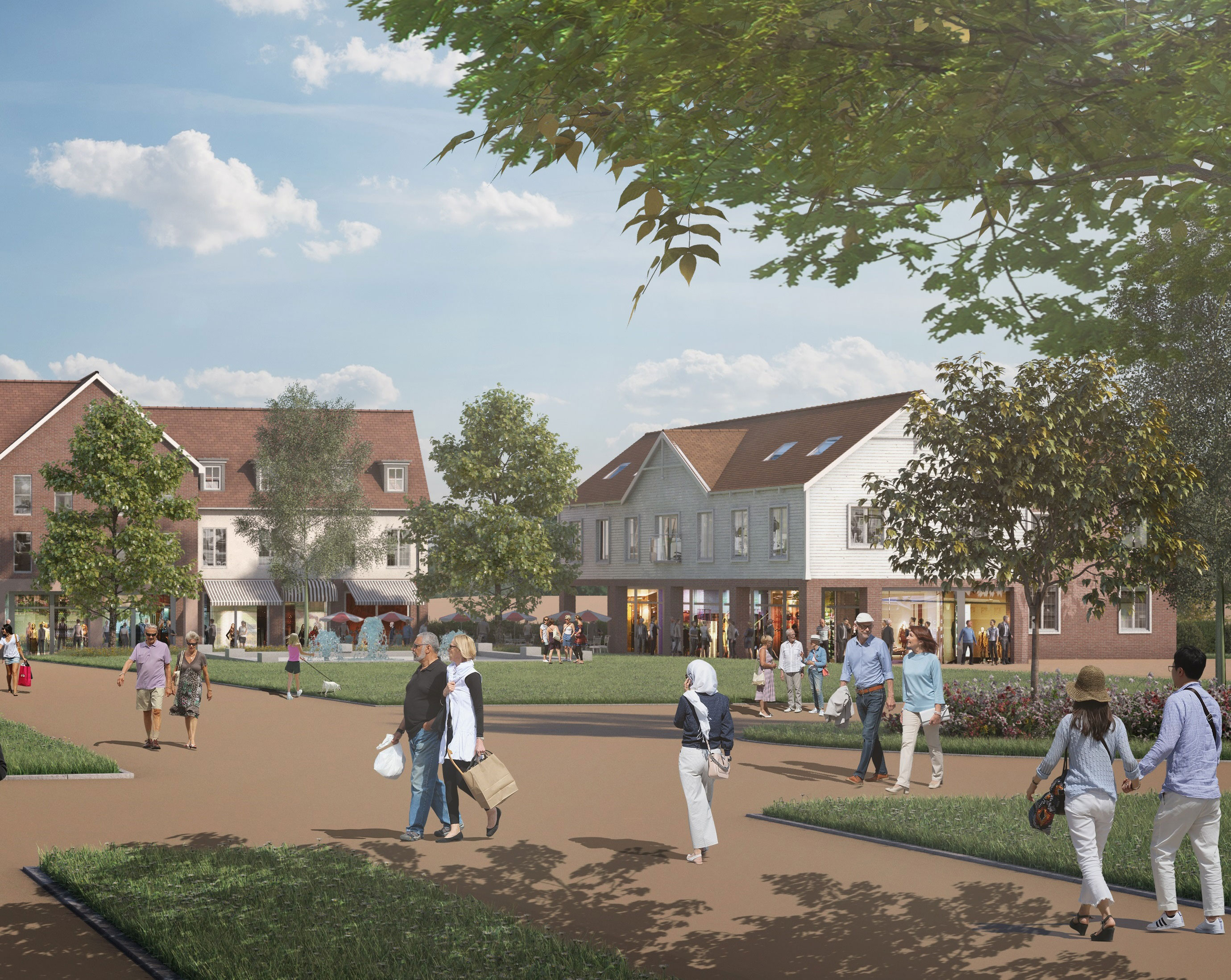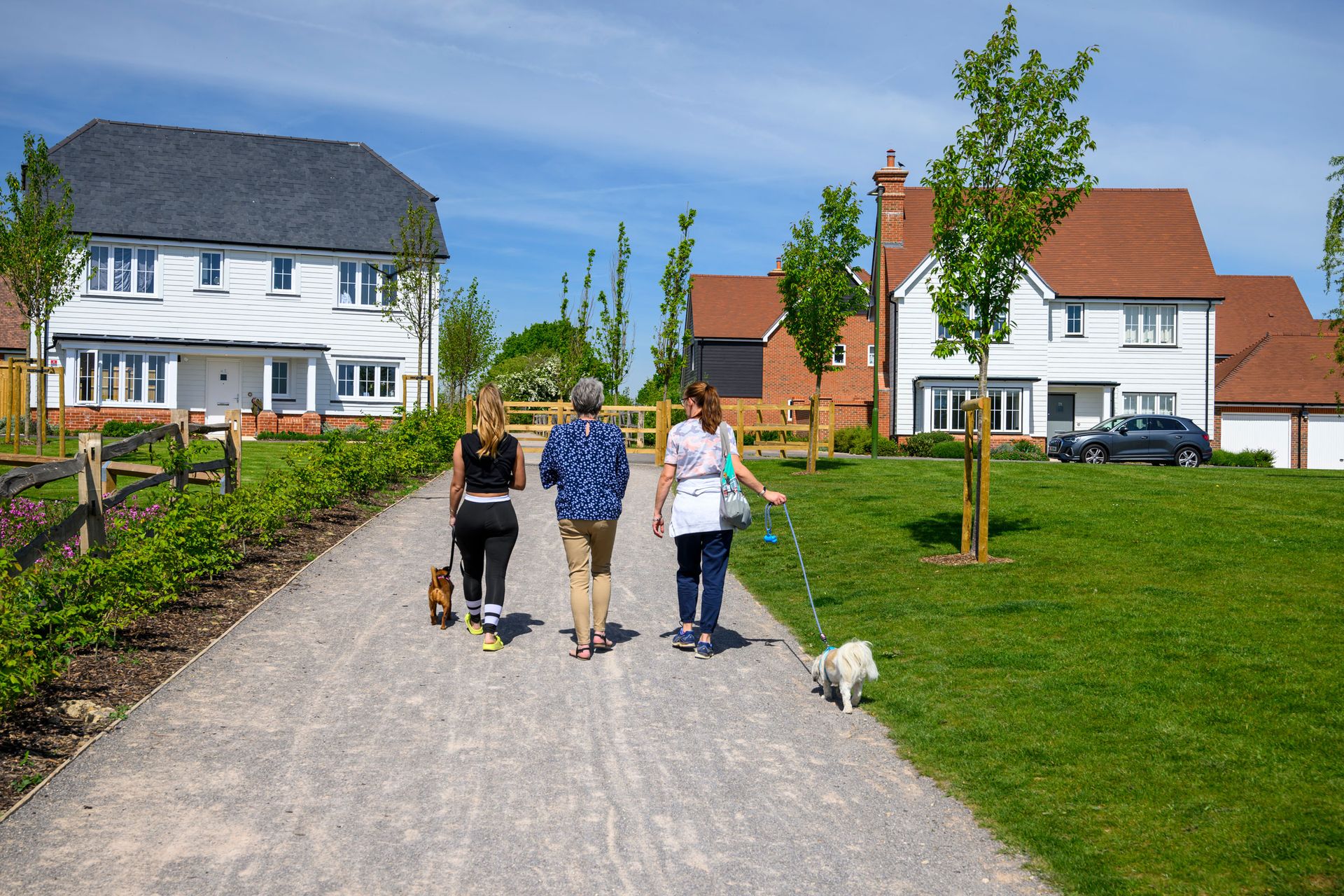Masterplan
Guided by a landscape-led and heritage-led approach, the masterplan weaves nature into daily life, celebrates natural assets, and respects the historic character of the area.
Hover over the icons to view the tooltips
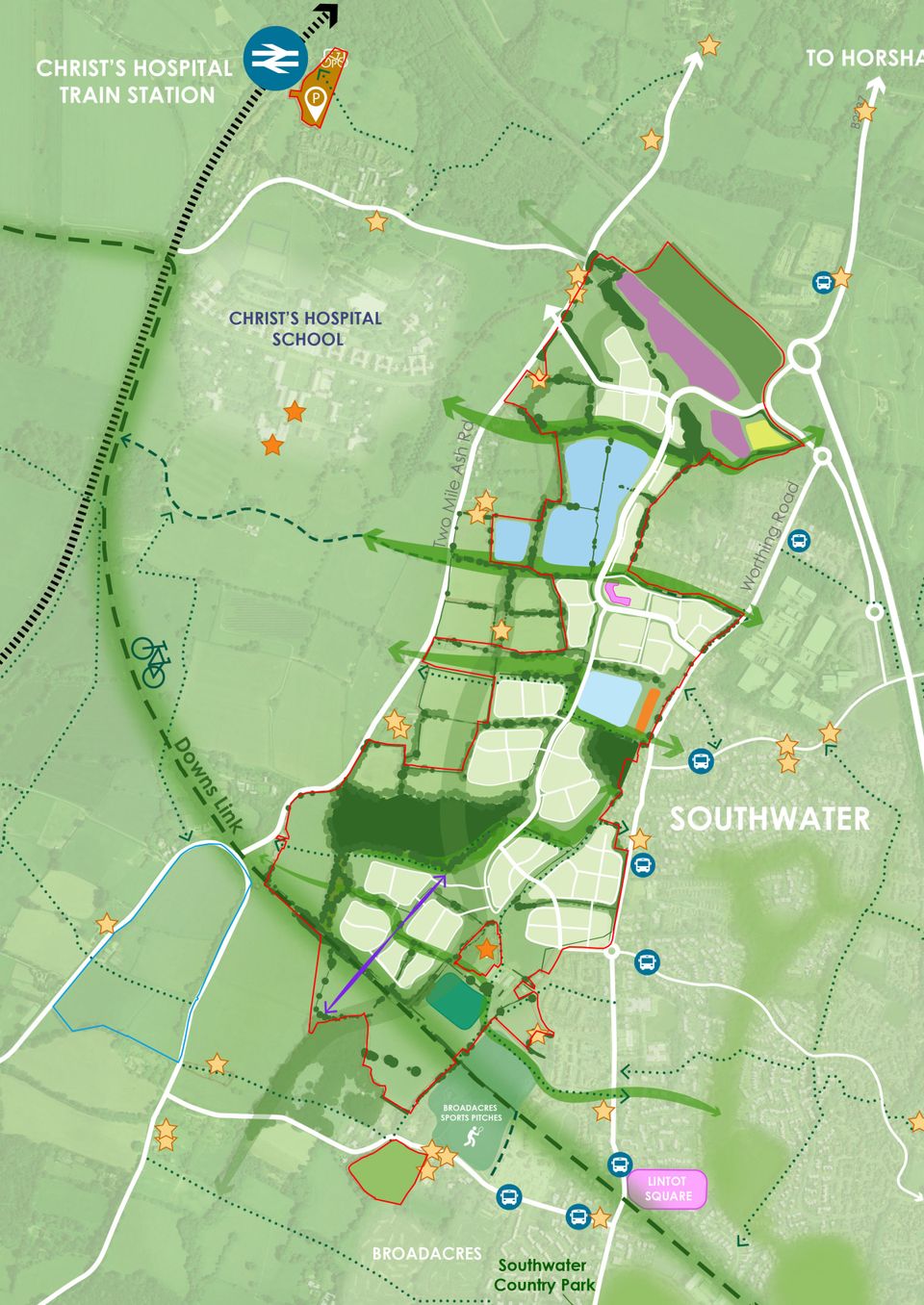














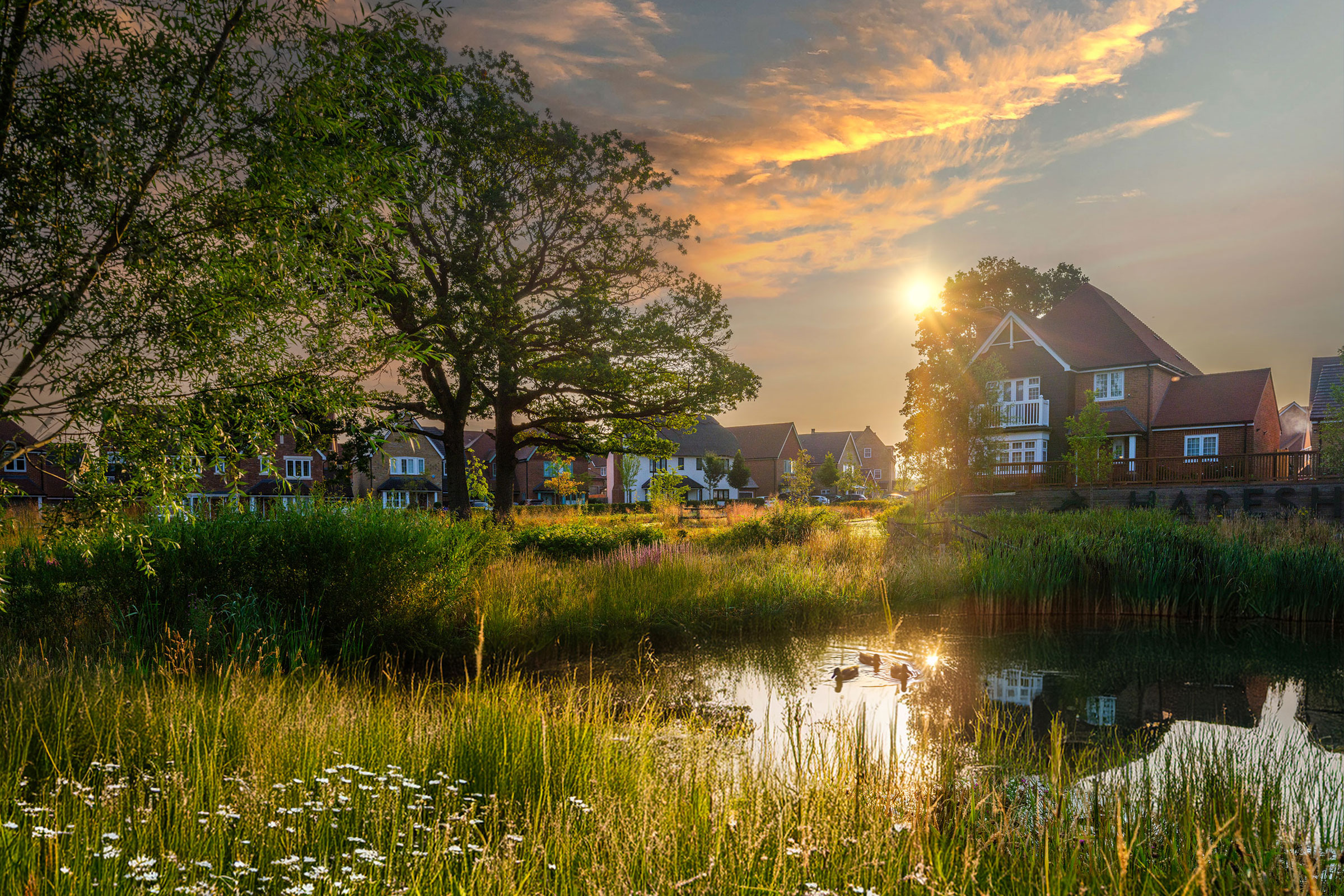
NEW HOMES
A mix of up to 1,000 new homes will be provided, of which 35 per cent will be affordable.
The homes will include a mix of private sale, shared ownership, including homes for key workers, and affordable rented. Housing will also be provided for older people including assisted living homes. Delivering these homes will meets an identified local need in Horsham District.
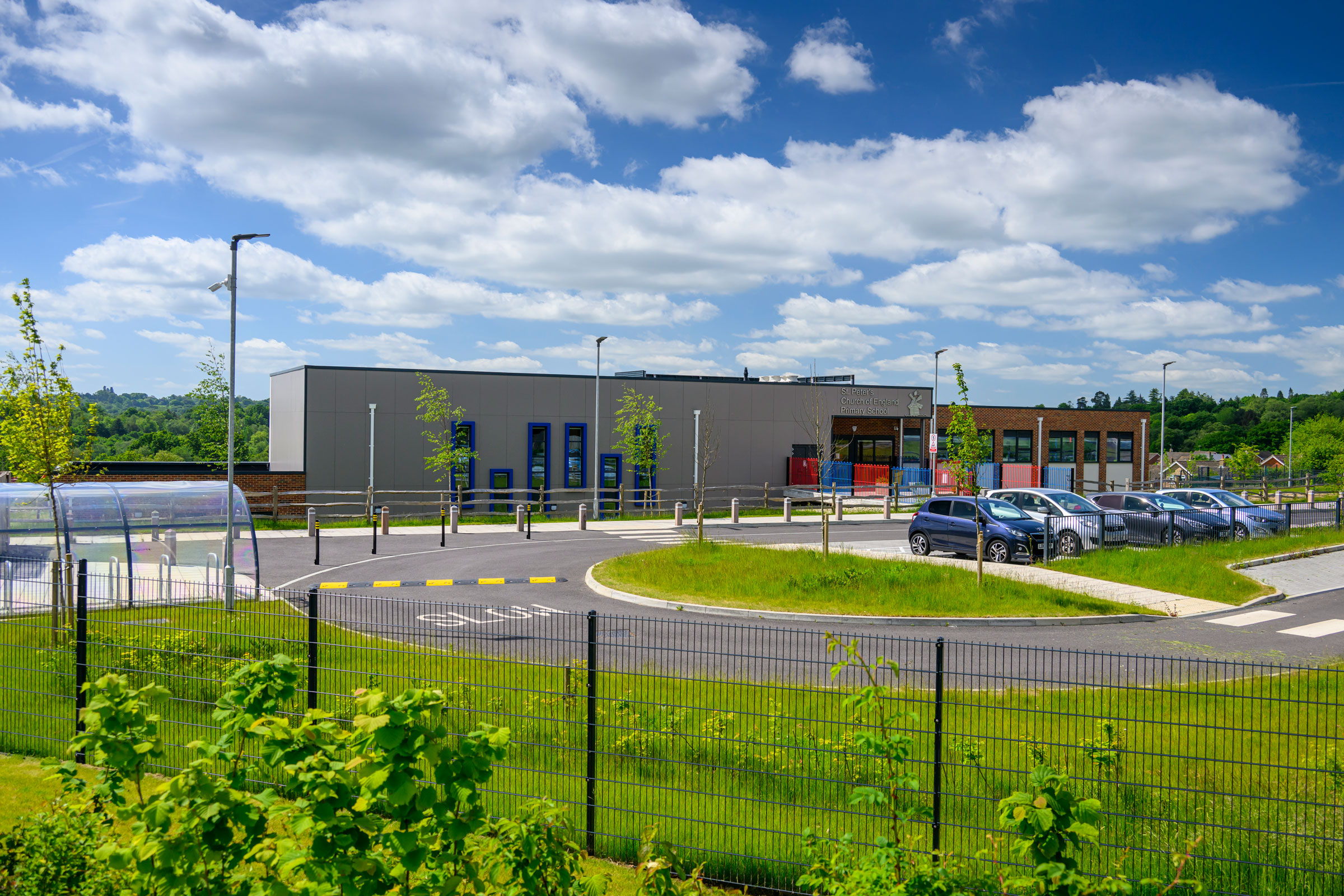
NEW SCHOOLS
A new primary and secondary school for local people.
We will facilitate the delivery of much-needed educational facilities including a new primary school and a new secondary school to be delivered in partnership with West Sussex County Council. We are planning for the secondary school site to be available as part of the first phase of development by 2030
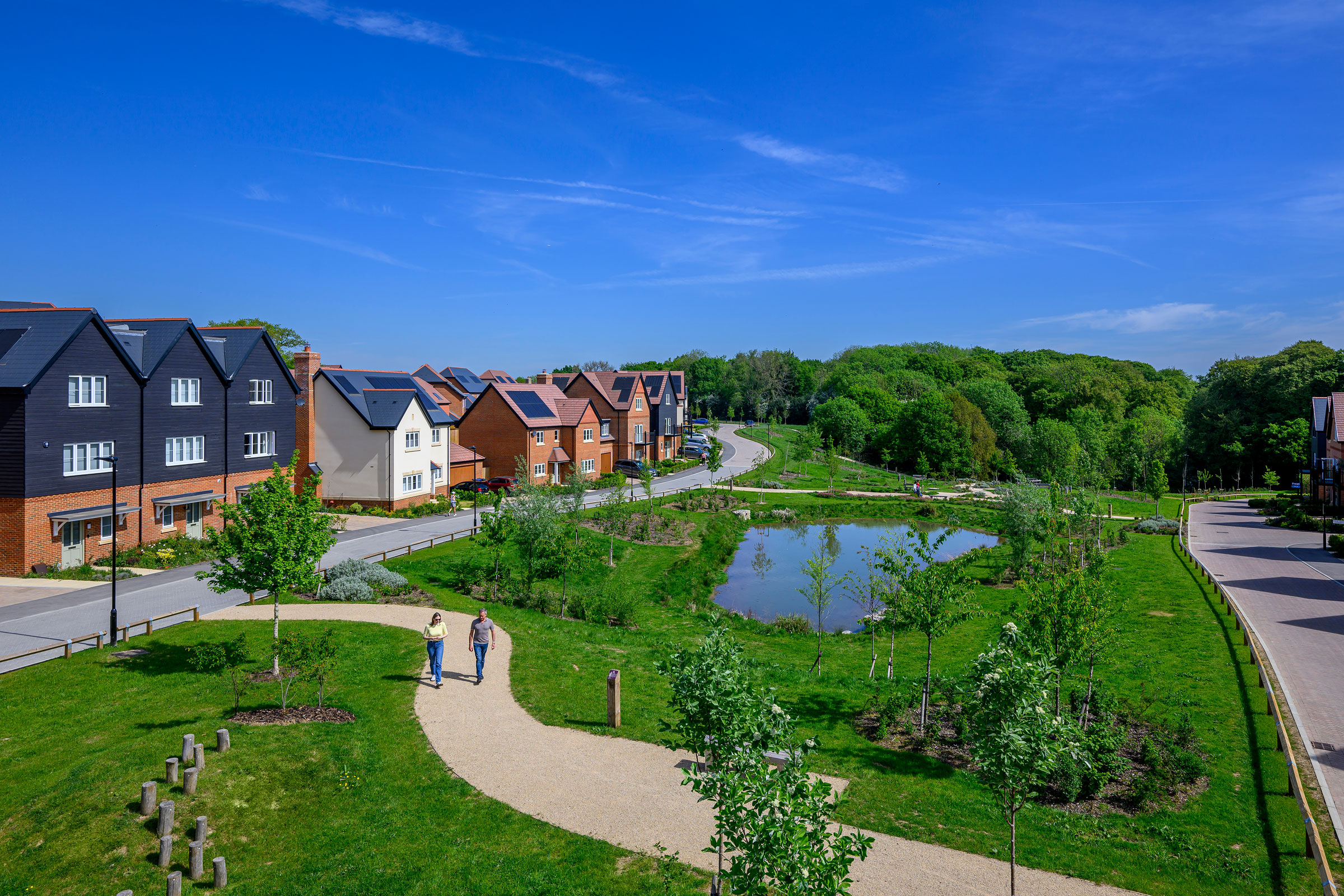
NATURE AND GREEN SPACES
Our landscape-led proposals will create new habitats and give people easy access to green spaces.
The proposals will:
- Achieve at least a 10% net gain in biodiversity on site with retained and enhanced habitats including wetlands, hedgerows and native tree planting.
- Deliver over 52 hectares (equivalent to approximately 75 football pitches) of accessible open green space including children’s play areas.
- Restore and respect areas of Ancient Woodland at Courtland Wood, Smith’s Copse and Two Mile Ash Gill.
- Provide allotments and an orchard to support community food growing.
- Dedicated green routes for cycling and walking including improved public rights of way.
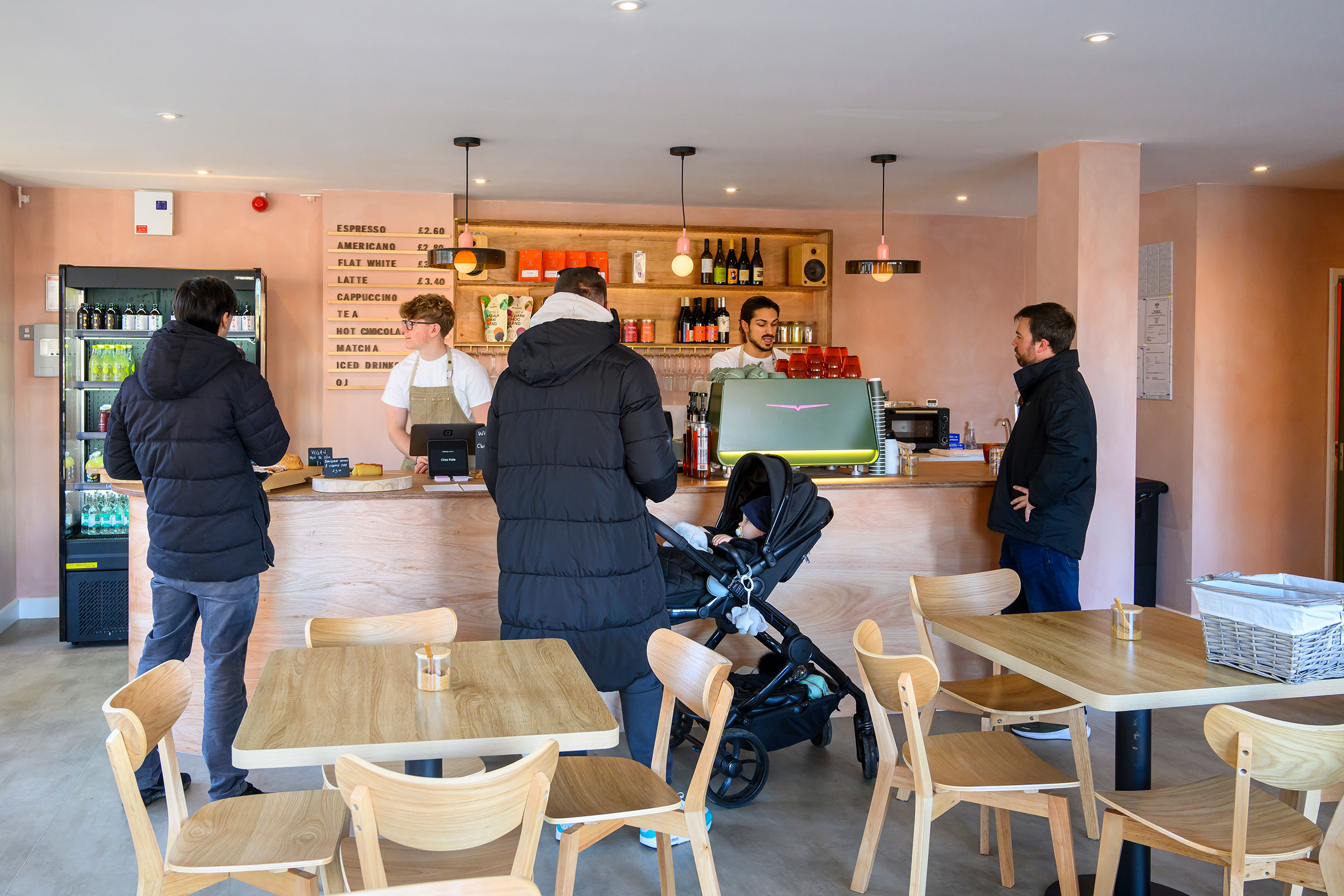
NEIGHBOURHOOD CENTRE AND COMMUNITY HUB
New spaces for local businesses, co-working and community uses will complement Southwater village and create local job opportunities.
A new community facility, which could be used by Southwater Scouts and other local groups, will be delivered whilst new sports pitches for football and cricket for Southwater Sports Club will also be provided. There are also opportunities for shared community use of the sports facilities associated with the new secondary school.
The historic barns at Great House Farm further present an opportunity for sensitive repurposing, in a way that respects the heritage significance of the area and provides space for community use and / or a local café.
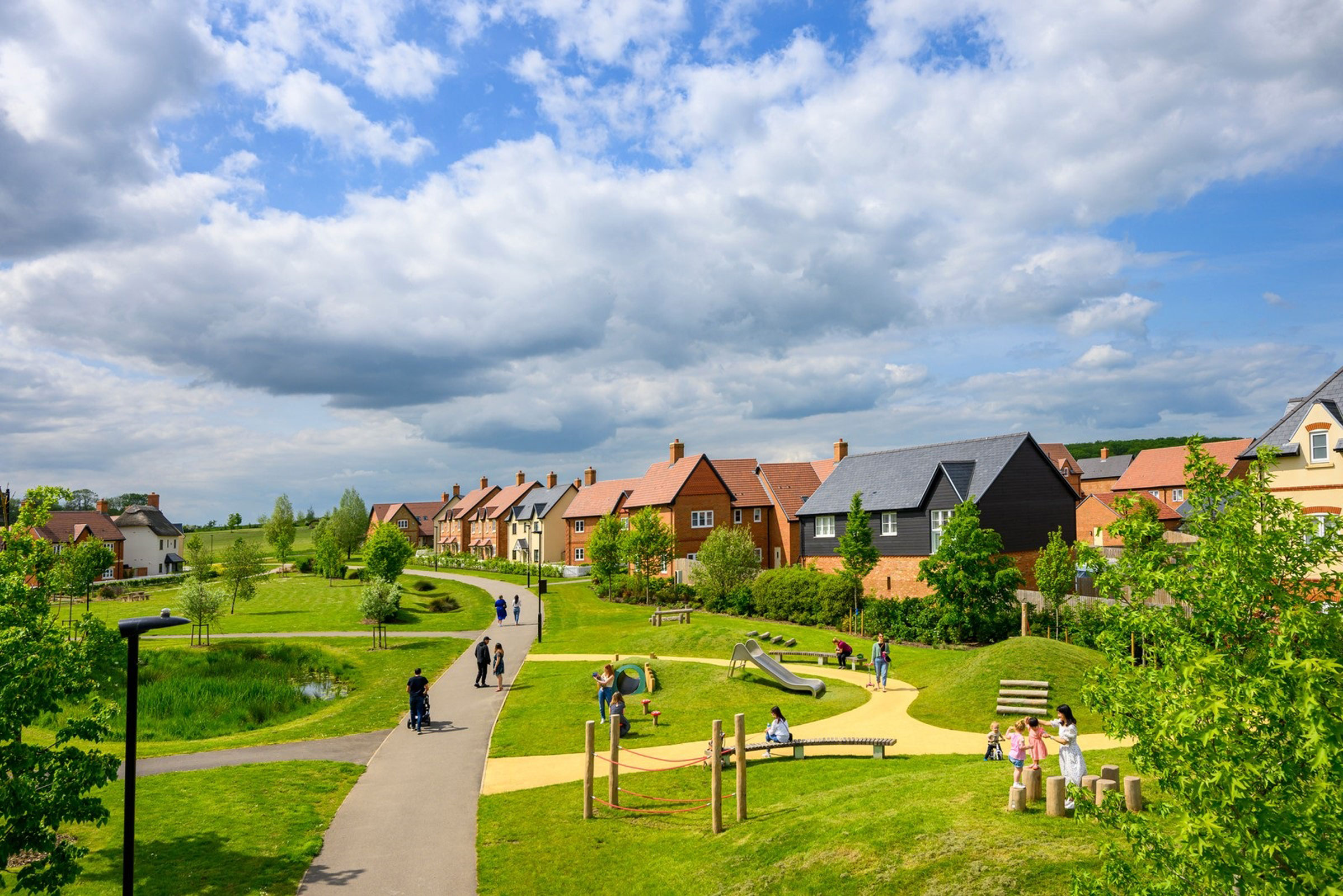
ACTIVE AND SUSTAINABLE TRAVEL
Our proposals aim to support a modern and sustainable way of living where for many journeys the use of a private car will no longer be necessary.
This would include:
- A good range of amenities near to the homes to reduce the need to travel by car.
- Improved connections linking the development with Southwater, Christ’s Hospital and Horsham.
- A new link road through the site to the Hop Oast Roundabout to minimise pressure on Worthing Road.
- Investment into local bus services to and from Horsham.
- Signalisation of the Hop Oast roundabout to provide safer crossing for pedestrians and cyclists.
- Improved and enhanced public rights of way including the Downs Link.
- Potential for car parking at Christ’s Hospital station if future demand demonstrates it is needed.
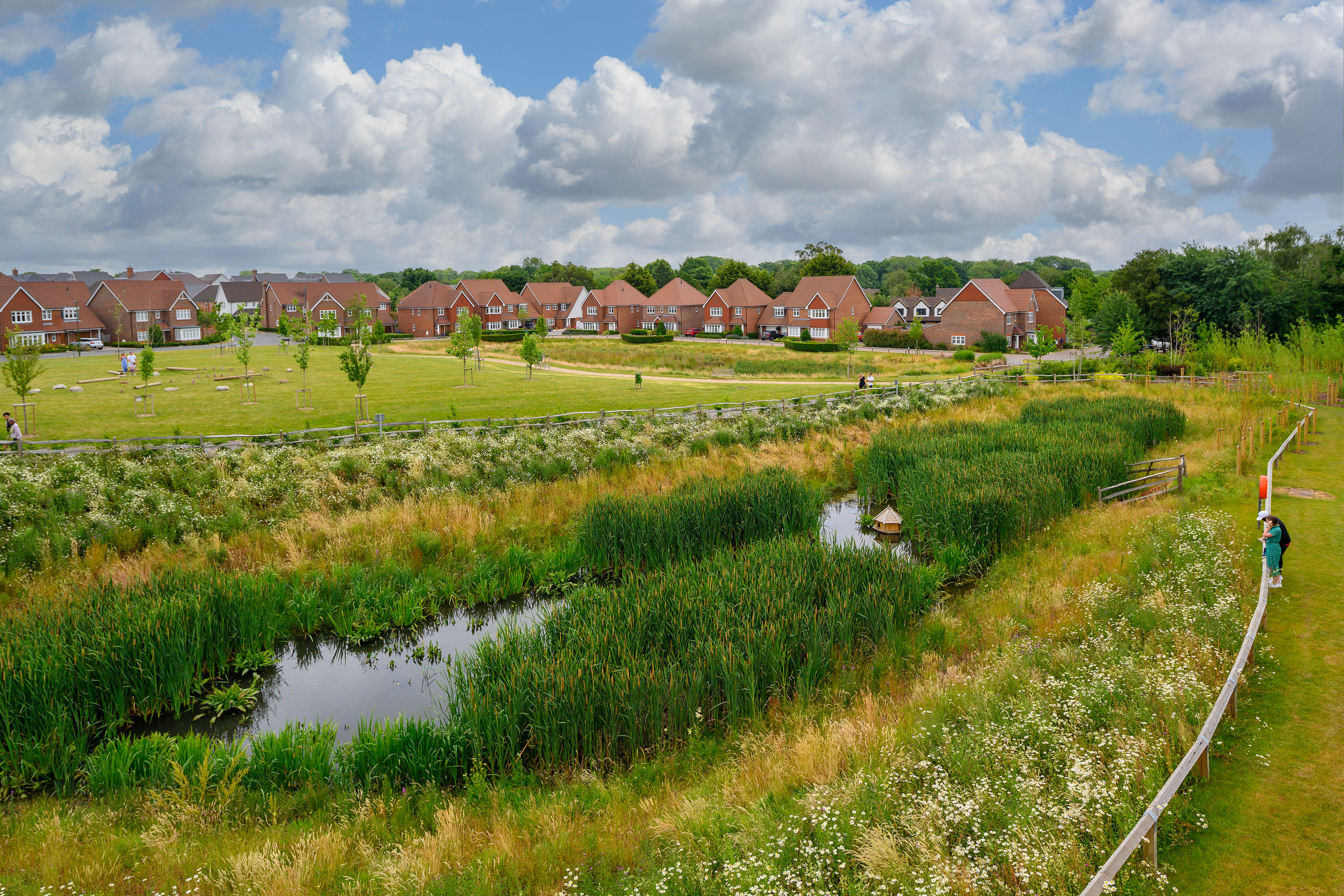
SUSTAINABILITY
Our proposals will create a sustainable new community, with low-carbon homes, improved active travel opportunities, and enhancements to the natural environment.
Additional measures include:
- Energy efficient and well insulated homes to reduce energy use.
- Use of low carbon technology such as air source heat pumps rather than gas boilers.
- On site renewable energy generation through the use of photovoltaic panels.
- Energy efficient lighting & appliances.
- EV charging facilities and secure cycle storage for every home.
- Provision of separate waste bins within kitchens to promote the segregation of waste.
- Dedicated green routes for cycling and walking including improved public rights of way.
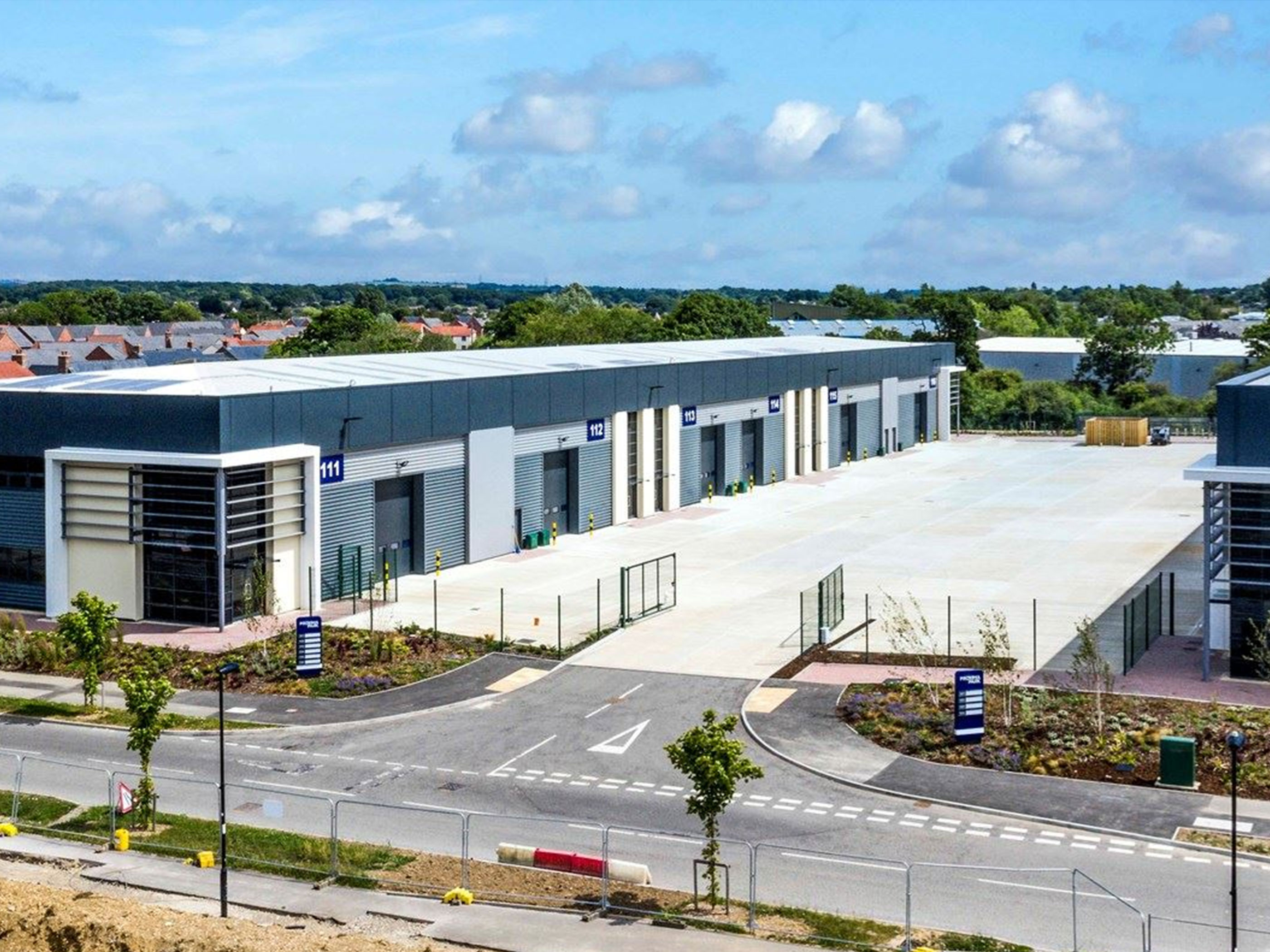
UMC Architects
NEW EMPLOYMENT SPACE
Our proposals include up to 4 hectares of new employment land to the north of the site, providing high-quality workspace for local and growing businesses.
The new employment area will accommodate a range of flexible unit sizes to support different business needs and create local job opportunities. This will help strengthen Southwater’s economy, encourage investment, and provide space for people to live and work locally, reducing the need to travel further afield for employment opportunities.



